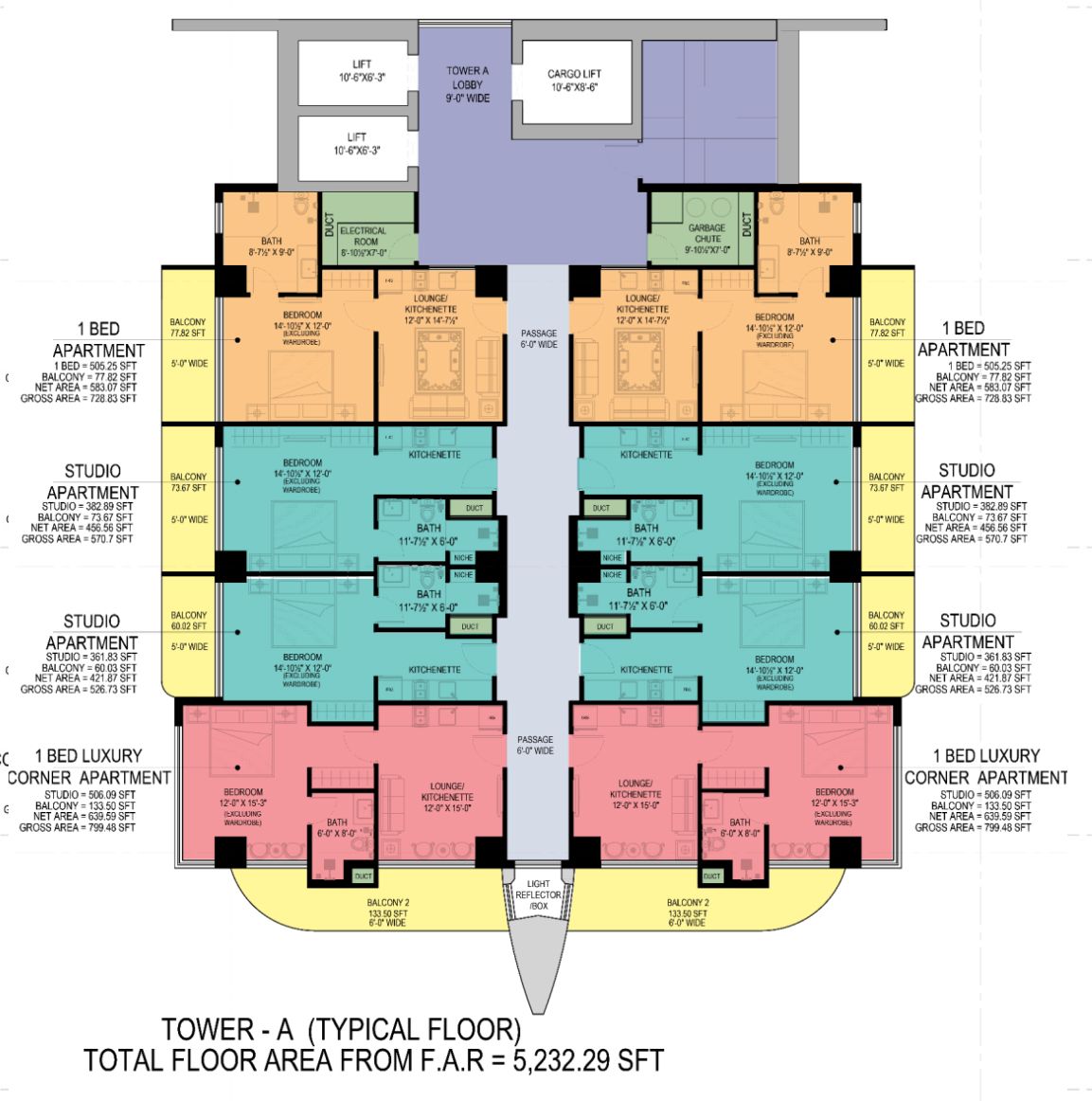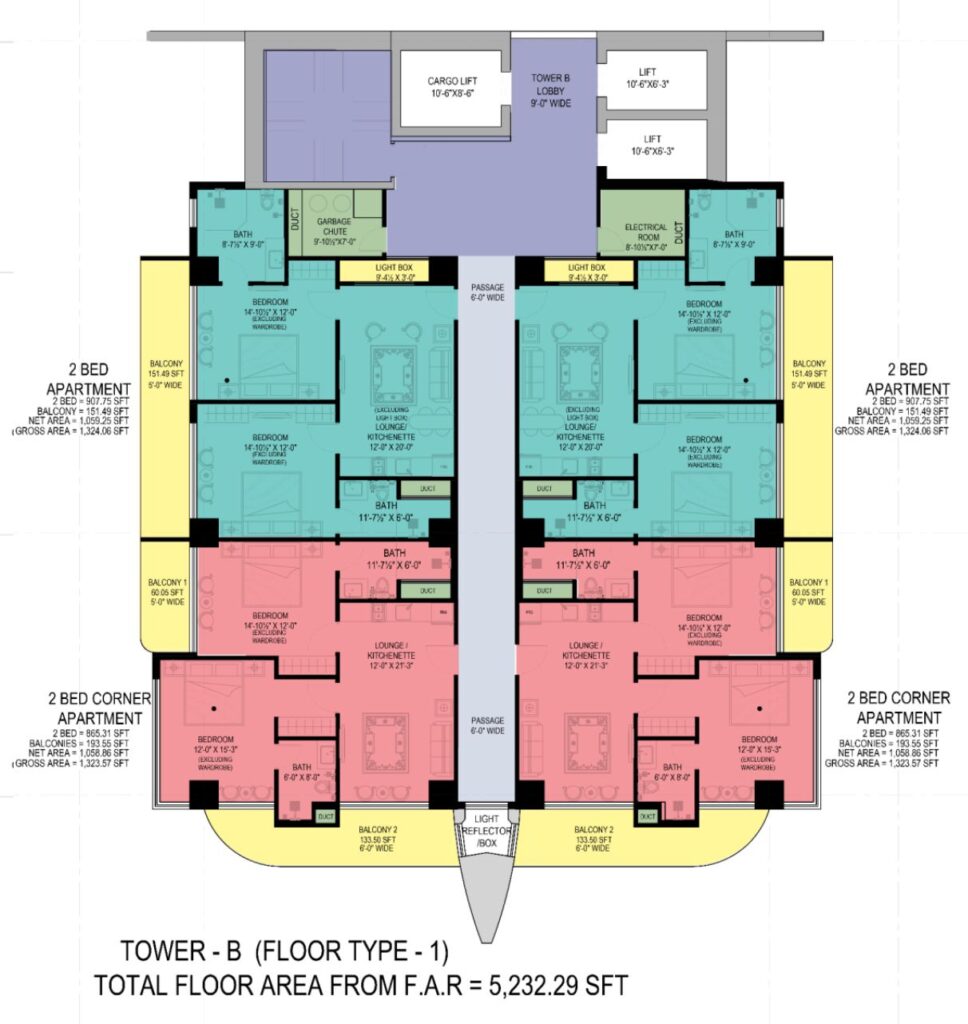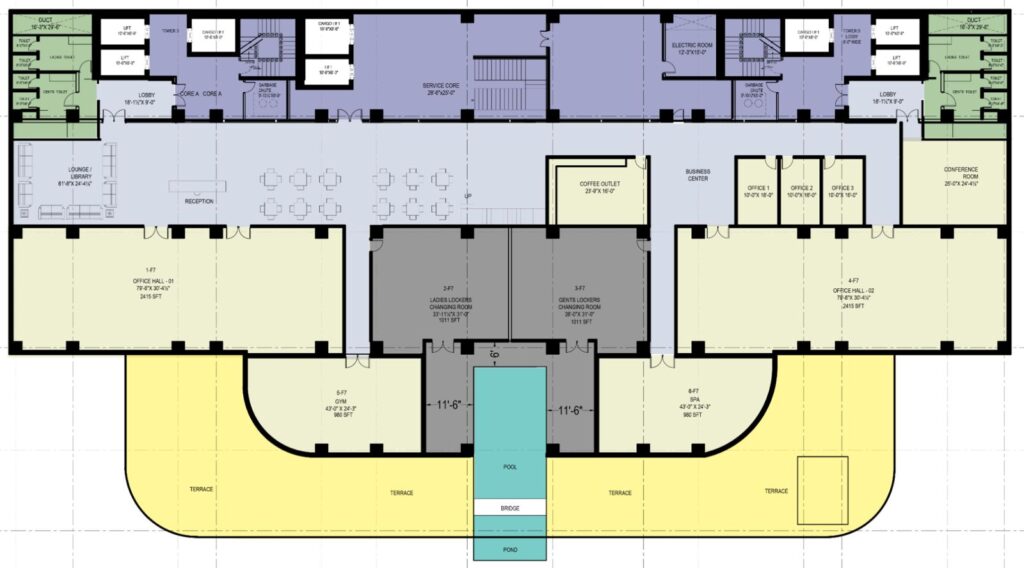SEVEN STAR MALL & RESIDENCY
Project Introduction:
7 Stars Mall & Residency is a mix use upscale development comprising retail mall, luxury residential apartments and hotel suits on a 15 kanal plot (290×270) in DHA-II Islamabad. The project has a total of thirty floors: five parking floors (B5 to B1); six mall floors (LG, UGF, 1, 2, 3 & 4); two food court floors (5 & 6); one amenities floor (7); one services floor (8) and fifteen apartment floors (9 to 23).
Location:
It is located on Main Grand Trunk Road (GT Road) in DHA-2 just next to Giga Mall and Zeta-1 Mall. GT Road is one of the bustling commercial and residential neighbourhoods of Islamabad nestled by affluent neighbourhoods of DHA and Bahria Town. One cannot ask for a better location than that and it really qualifies the real estate holy grail of location, location and location. Signal Free Expressway from Zero Point Islamabad to T-Chowk Rawat and Rawalpindi Ring
Road have added immense value to the area which has become very central due to proximity to Islamabad International Airport and downtown Islamabad. Upcoming M-13 Motorway from Kharian To Rawalpindi will further boast its residential and commercial value.
Seven Star Group:
The project is being built by Seven Star Group which is one of the largest business conglomerates of Azad Kashmir headquartered in Mirpur AJK. It is the largest government contractor in AJK specialising in a wide spectrum of infrastructure and civil works like roads, bridges and public buildings. The group is well reputed and known for their commitment to quality work and timely delivery. The group’s reach extends beyond construction. They are also a major LPG distributor, serving Azad Kashmir and parts of Northern Punjab. Notably, Seven Star Group recently completed a massive real estate project (86000 square feet covered area), 7 Star Heights in Phase-8, Bahria Town Islamabad, a full year ahead of schedule. This achievement stands out even more considering many projects faced delays due to inflation and soaring construction costs.
Residential Towers:
The building also has two towers with 15 floors each from 9 to 23. 9th floor has executive apartments while 22 and 23 floors have penthouses. Remaining floors from 10 to 21 have regular apartments. Building Services are on the rooftop of the two towers. We will not go into further details of the Executive Floor and Penthouses for the sake of clarity.
- Tower A Hotel Suites: It has 8 apartments on each floor: four one-bedroom apartments and four studio-apartments.
- One-Bedroom Regular (2 per floor): Gross Area: 728.83 which includes 583.07 net area and 77.82 balcony.
- One-Bedroom Luxury Corner (2 per floor): Gross Area: 799.48 which includes 639.59 net area and 100.50 balcony.
- Studio Type-1 (2 per floor): Gross Area: 570.70 which includes 456.56 net area and 73.67 balcony.
- Studio Type-2 (2 per floor): Gross Area: 526.73 which includes 421.87 net area and 60.03 balcony.
- Tower B Residential Apartments: It has four two-bedroom apartments on each floor. It also has option of one three-bedroom apartment in which case floor will have two two-bedroom apartments, one three-bedroom and one one-bedroom.
- Two-Bedroom Regular (2 per floor): Gross Area: 1324.06 which includes 1059.25 net area and 151.49 balcony.
- Two-Bedroom Corner (2 per floor): Gross Area: 1323.57 which includes 1058.86 net area and 193.55 balcony.
- One-Bedroom Luxury Corner (1 per floor): Gross Area: 893.71 which includes 714.97 net area and 91.54 balcony.
- Three-Bedroom Corner (1 per floor): Gross Area: 1902.25 which includes 1521.80 net area and 331.68 balconies.
Club Floor of 7-Star Mall & Residency:
The 7th floor, a double-height haven, serves as the central hub of the community, offering a plethora of amenities for residents to unwind, rejuvenate, and connect. It will serve as the Reception Floor of Hotel and Residential Towers. The Club Floor has numerous amenities as given in the succeeding paragraphs.
- Reception Desk: A welcoming reception desk with a dedicated waiting area ensuring a smooth and efficient arrival and departure experience for the residents and their guests.
- Swimming Pool: Affinity Swimming Pool (20×16 feet) featuring a cascading waterfall (from 7th to 6th floor) that adds to the aesthetic appeal and provides a relaxing soundscape.
- Gymnasium: Spacious gym of 980 square feet (43×24.3;) equipped with state-ofthe-art equipment to cater to your fitness goals.
- Health Club: 980 square feet (43×24.3) featuring a jacuzzi, sauna, steam room, and cold dip facilities for complete relaxation and well-being.
- Locker Rooms: Two separate Locker/ Changing Rooms of 1011 square feet each (28×31) for ladies and gentlemen for added convenience.
- Mosque: A beautiful and serene mosque (16-3 x 11-9).
- Coffee Outlet: An exclusive coffee shop for residents to unwind, socialize, and enjoy a cup of their favorite brew; 380 square feet (23-9×16).
- Lounge/ Library: Huge library and lounge of 1585 square feet (81-8×24-50) for residents to gather, relax, and enjoy their leisure time in a comfortable and inviting setting. The lounge will also serve as the common drawing room of the residents to entertain their guests in the grandeur of the Club Floor.
- Miscellaneous Facilities: The Club Floor also has separate washrooms for the ladies and gents; lobbies,mconference room, business centre, two huge office halls (2415 square feet each) and three offices for the staff to serve the residents.
- Elevators for the Towers and Mall: Residents will be able to access the mall and their residences through nine state of the art elevators (lifts) which includes six passenger lifts (10-6×6-9) and three cargo lifts (10-6 x 8-0) in total. Out of these nine elevators, two passenger and one cargo lift each are dedicated to each tower. None of these lifts will be used by the visitors of mall. There are two separate elevators (6-6 x 9-4) for the mall along with two escalators which will start from Basement-2 and culminate at 6th Floor which is the second food court and last floor of the mall.
- Garbage Chute: There are two garbage chutes, separate for each tower.
Access to the 7-Star Mall & Residency:
Residents will have access from every floor by using their smart cards whereas the visitors of the mall can only access the mall from B2, B1 and the mall floors (LG, UGF, 1, 2, 3, 4, 5 & 6). No one will be able to access the towers without the smart card.
Car Parking Floors:
There are five basement floors which will be used for the parking of visitors of mall and residents of the two towers. B5, B4 and B3 are exclusively for the residents with separate lobbies and elevators for Tower-A and Tower-B. B2 and B1 will be used as parking floors for the mall. Mall elevators will emanate from B2 and culminate at 6th Floor.
Number of Car Parkings:
There are total of 382 car parkings in five basement floors: B5 has 84; B4 has 78; B3 has 84; B2 has 68 and B1 has 68. Total of 246 parkings for the residents and 136 parkings for the mall.
Entrance to the Mall and Towers:
Access to the mall will only be from the ground floor (UGF) from the GT Road and from B2 and B1. However, residents will be able to access the mall from all the floors. Residents will also be able to access the mall from backside of the mall at the level of B-3.
Inauguration of Mall:
Inauguration of Mall is being done on 7 March 2024 along with the keys handover ceremony of 7 Star Heights. However, official kick off time of the mall will be counted from the day foundation stab is laid, as per Mr. Muhammad Rizwan Anwar, CEO Seven Star Group.
Final Thought:
This blog is being written in March 2024 at the prelaunch stage of Seven Star Mall and Residency. Updates will be added to the blog during the course of construction and will be given along with dates.
Update:
None so far
Author:
Ch Mehmood, real estate consultant based in Islamabad The author can be reached at mehmoodakhtar2001@gmail.com or call/ whatsapp at +92 333 6 555 444



